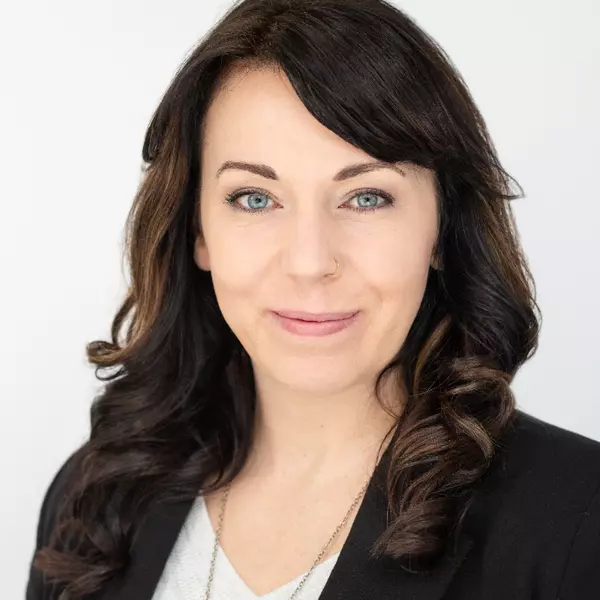For more information regarding the value of a property, please contact us for a free consultation.
310 10th AVE NW Byron, MN 55920
Want to know what your home might be worth? Contact us for a FREE valuation!

Our team is ready to help you sell your home for the highest possible price ASAP
Key Details
Sold Price $229,000
Property Type Townhouse
Sub Type Townhouse Side x Side
Listing Status Sold
Purchase Type For Sale
Square Footage 1,488 sqft
Price per Sqft $153
Subdivision Cheery Meadows 9L2-10&L16-26
MLS Listing ID 6679767
Sold Date 04/18/25
Bedrooms 3
Full Baths 1
Half Baths 1
HOA Fees $163/mo
Year Built 2002
Annual Tax Amount $3,134
Tax Year 2024
Contingent None
Lot Size 1,742 Sqft
Acres 0.04
Lot Dimensions 30 x 58
Property Sub-Type Townhouse Side x Side
Property Description
Don't miss this 3-bedroom, 2-bath townhome in the expanding community of Byron! With 1,776 sq ft of living space, this well-maintained home offers a fantastic layout with all three bedrooms conveniently located on the upper level. Step outside from the dining area onto a cement patio and enjoy the privacy of your backyard. Recent updates include beautiful granite countertops, sleek stainless steel appliances, updated bathrooms, a newer washer and dryer and a newly installed radon mitigation system. The lower level is a blank canvas, ready for your personal touch! An attached garage adds convenience, making this home a must-see. Schedule your showing today!
Location
State MN
County Olmsted
Zoning Residential-Single Family
Rooms
Basement Block, Full, Partially Finished
Dining Room Informal Dining Room, Kitchen/Dining Room
Interior
Heating Forced Air
Cooling Central Air
Fireplace No
Appliance Dishwasher, Disposal, Dryer, Exhaust Fan, Microwave, Range, Refrigerator, Washer, Water Softener Owned
Exterior
Parking Features Attached Garage, Concrete, Garage Door Opener
Garage Spaces 1.0
Fence Privacy
Roof Type Age Over 8 Years,Asphalt,Pitched
Building
Lot Description Corner Lot, Some Trees, Zero Lot Line
Story Two
Foundation 576
Sewer City Sewer/Connected
Water City Water/Connected
Level or Stories Two
Structure Type Vinyl Siding
New Construction false
Schools
School District Byron
Others
HOA Fee Include Hazard Insurance,Lawn Care,Snow Removal
Restrictions Pets - Cats Allowed,Pets - Dogs Allowed
Read Less

